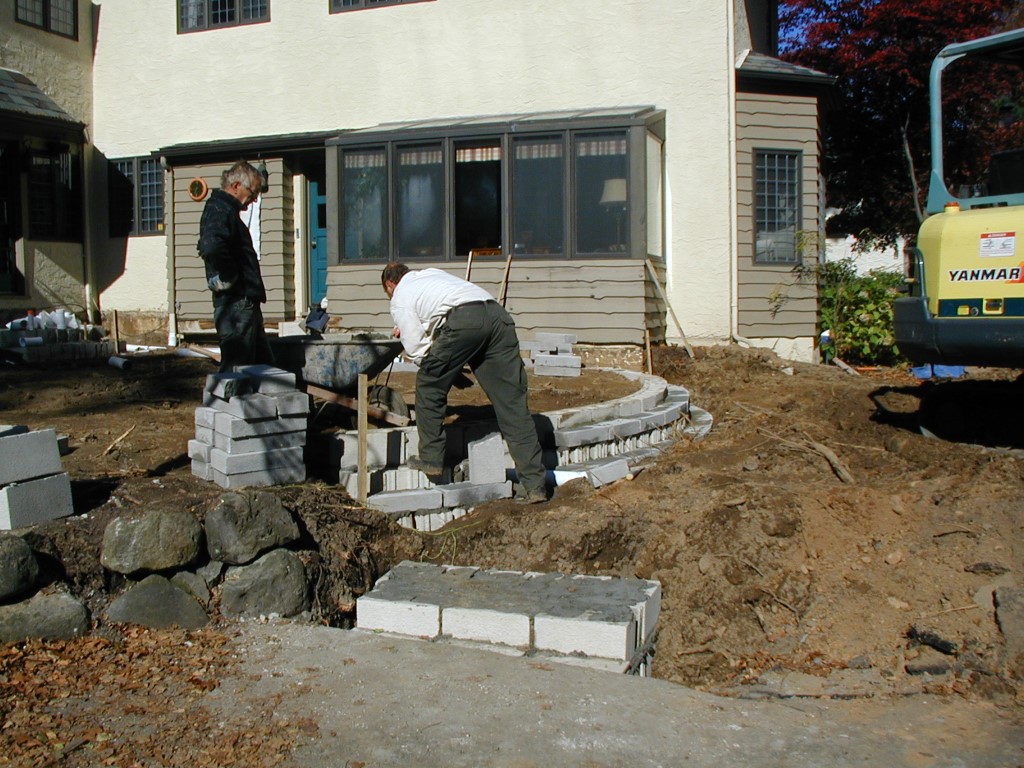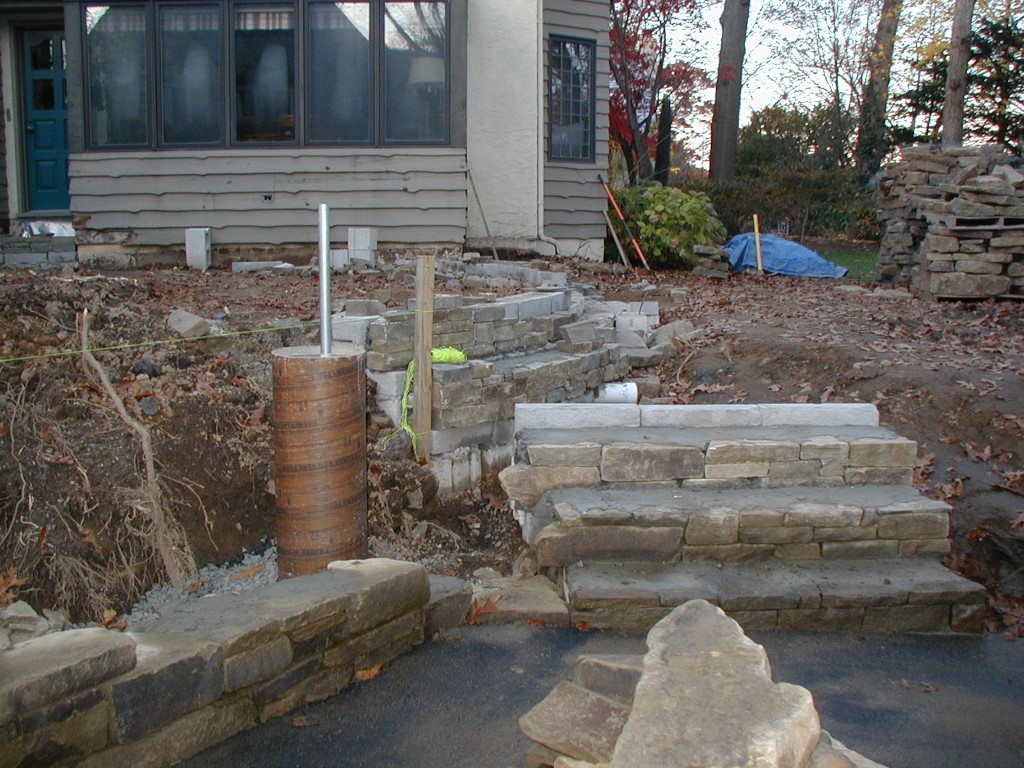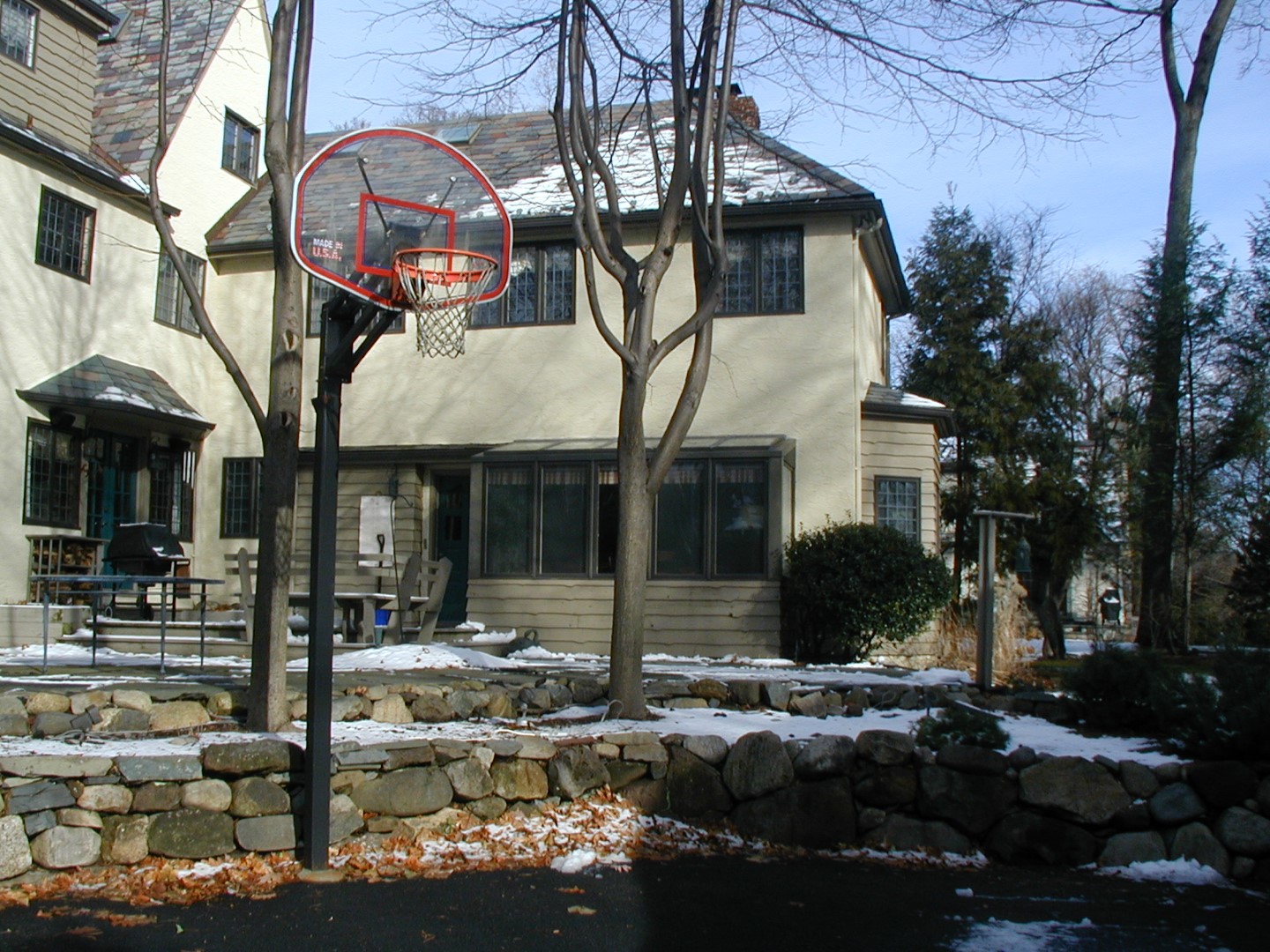Decks vs. Patios
Let me start off by saying there is obviously a place in landscape design for both decks and patios.
Sometimes the decision can be very clear. The style and configuration of the home, the lay of the land, all come together into one clear choice.
Sometimes, the decision is not so clear; very often it can be either a deck or patio.
When the design concepts allow for a choice I’ll often promote a patio. Here’s why:
- A patio is more easily integrated into the surroundings, both visually and structurally.
- A patio is normally made from materials that do not deteriorate. They therefore last a long time and require very little maintenance.
- The psychological feeling and experience on a patio is usually more secure and comfortable.
Certainly cost and personal preference come into play here.
If cost is the deciding factor, I would suggest getting estimates for both a deck and patio in different material scenarios. For example: wood deck vs. composite deck, and stone patio vs. paver brick patio.
And within those material choices are often other options such as types of railings on a deck and whether the patio is dry-laid (without concrete) or wet-laid (with concrete).
Know your various options and their costs to help make the best decision for you.
The Project

This was an interesting renovation project. The outdoor living space for this home included a wood deck area that you stepped out onto from two back doors.
This wood deck was awkward in that it occupied quite a bit of square footage without allowing for any real functional use other than a transitional platform from the house to the stone patio.
The existing patio space was adjacent to the driveway/garage area with no screening or means of separation.
Linden trees were improperly chosen and planted along the old patio. Their canopies were already competing with one another and their root systems would ultimately compromise the wall they were planted behind.
The new design eliminated the wood deck and provided stone masonry stoops for each of the two back doors. This enabled people to go right from the house down to the new stone patio.
The existing fieldstone wall along the drive was removed and a new wall was constructed with Kearney stone. This stone is an ashlar-type.
Ashlar stones are predominately rectangular, allowing for tight fitting joints and a more formal look. The wall stonework was dry-stack.

Kearney stone was also used as a veneer on the masonry block for all steps including the long radial steps down to the future lawn area.
The cardboard Sono Tube in the above pic is filled with concrete and a galvanized pipe. This Sono Tube and several others are installed behind the new wall as it is being built.
These footing structures will support a decorative trellis screen to provide privacy to the new area.
Check out this project’s progress in the next article.

