What’s A Seat Wall?
No, that’s not a trick question. The obvious answer is “a seat wall is a wall to sit on”.
That’s true, but I wanted to bring up some additional aspects of a seat wall. For instance, what other functions do they serve and what else should you know about them?
In its simplest form a seat wall is generally built at a comfortable sitting height – somewhere around 18″.
Like any wall it should be solidly built. The top or “capstone” should be level, substantial and secure. These walls see action – so give them the build integrity to deal with it.

Although many seat walls are built with two finished sides (i.e. front and back), some also serve as a retaining wall (with one finished side). In the picture at the very top this is the case. This patio seat wall is supporting a raised garden.
However, as the grade level slopes down, the back of the wall becomes exposed. It’s now necessary to segue into two finished sides (picture above).
What material options are there to build a seat wall?
Almost any material used for a wall in the landscape would work for a seat wall. But here are a few to consider:
- Natural stone: This is my personal favorite. Natural stone can be dry-stacked or installed with cement.
- Masonry Block With Veneer or Stucco: There are numerous veneers made of real and artificial stone that can be applied over a conventional block wall. There are also stucco finishes that can be applied.
- Precast Modular Block: These are the manufactured wall systems. Not my favorite choice for looks because I’m concerned this material will become outdated.
For Design and Purpose
Here are some functions and benefits served by a seat wall besides seating.
- Retaining Wall: I mentioned retaining wall use for the patio design above.
- Create An Outdoor Room: Any vertical element can help suggest a separate space or room.
- Integrate With Another Feature: such as a fire pit, water feature or outdoor kitchen. You can also use a seat wall as the lower portion of an overhead structure such as a pavilion, gazebo or pergola.
In the picture below the cedar posts are integrated into the seat wall build. They support a cedar shake roof.
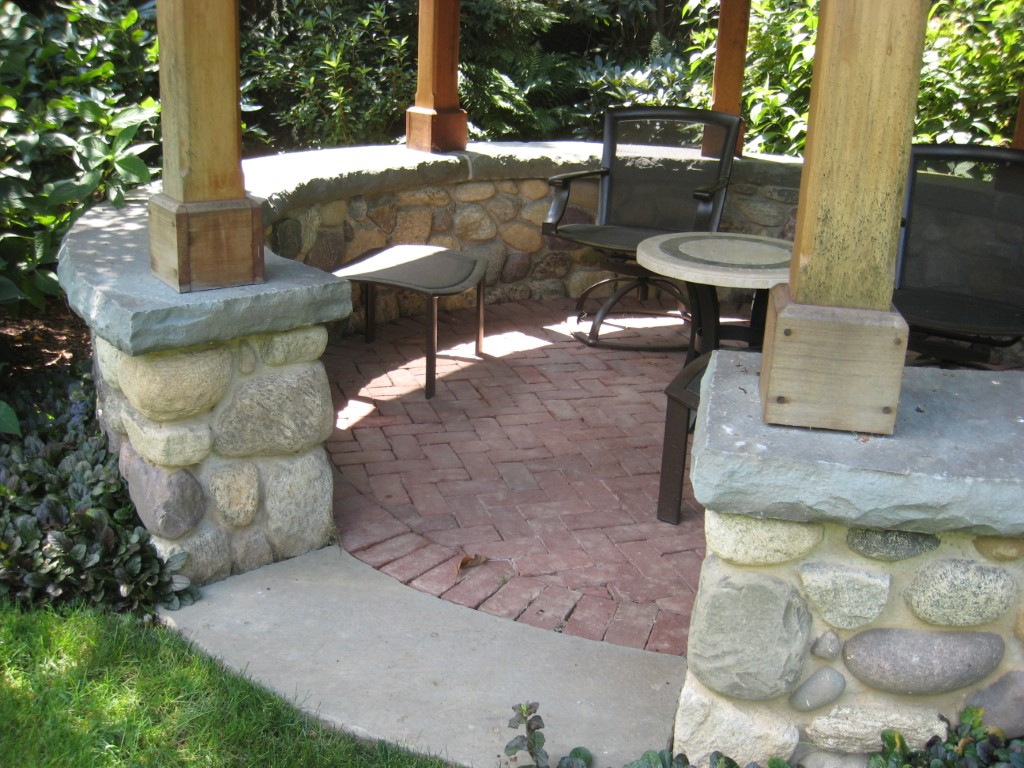
- Safety and Containment: If you have a raised patio or terrace, a seat wall around the perimeter can keep people contained and away from the dangerous edge.
Make sure you check with the local construction office for building code that might pertain. Sometimes an additional railing is required depending on code and circumstance.
Here are a few additional ideas to keep in mind.
At the end and at various intervals along the seat wall you can integrate piers. These piers can help identify entrance points or visually break up the wall line. Sometimes lighting is installed on the piers.
Decorative planters can also add a nice touch. They too can be placed to distinguish an entrance or used as an occasional accent.
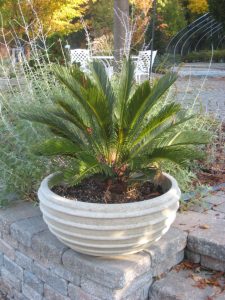
Capstones are somewhat of an independent element to the seat wall. Capstones are the top piece that sits on top of the wall.
Consider different capstones as another creative option in designing your wall. I’ve even used natural stone such as bluestone and limestone to cap precast modular walls.
Construction Matters
You’ll hear the term dry-stack stone wall used. It’s basically a term that means the general construction of the wall is not built on a concrete footing, but rather on a compacted gravel footing.
The stones are stacked on one another essentially using their position and gravity to lock them in place.
It’s not uncommon to use some mortar to “shim” and set some of the stones, especially the capstone. Ideally the mortar does not show.
A masonry wall will have a legitimate concrete footing. Whatever material is used to build the wall on that footing (block, brick, stone, etc.) will use mortar to hold the pieces together.
A wall that includes any kind of veneer or stucco must be built on a concrete footing. If not, the veneer and stucco can potentially crack and crumble.
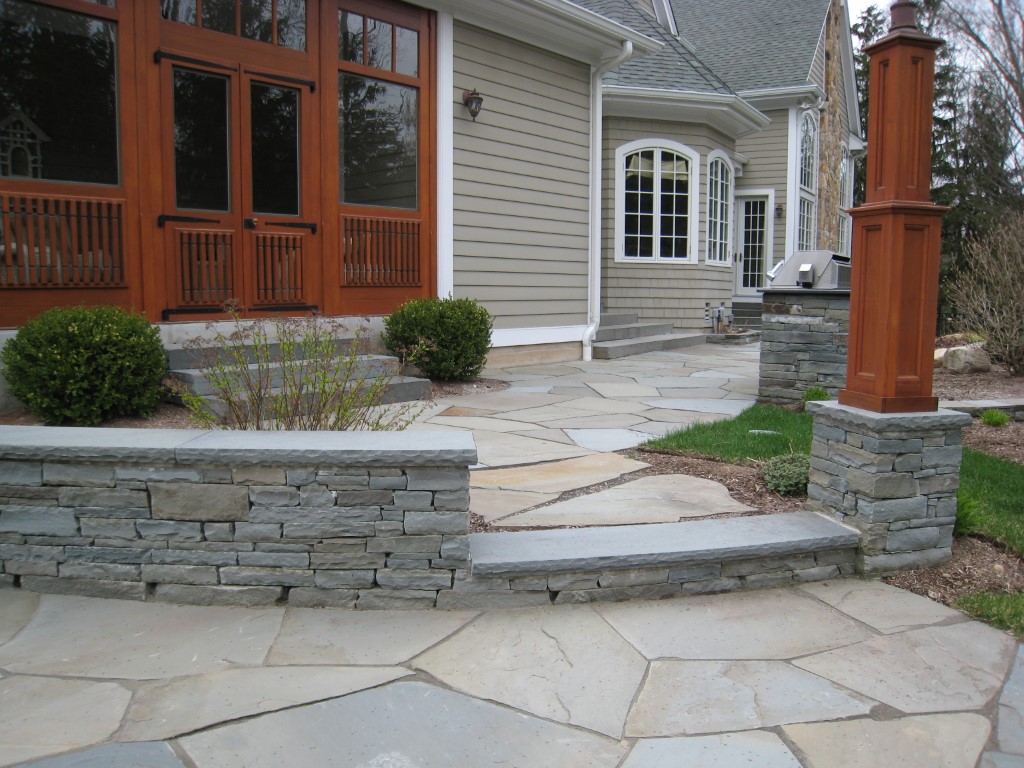
Determine early on if lighting, audio or other utilities are part of the design. If so, the conduits and wiring can be installed within the wall construction.
Drainage should be another consideration. Water and poor drainage can be problematic for construction.
For the structure itself you may want to install a perforated pipe and gravel as part of the base. Water should never be allowed to collect at the base of the seat wall.
Grading is certainly another part of the drainage solution. Always try to grade the surrounding areas so that runoff water moves away from the wall.
This is a general overview of seat walls. There are numerous factors and circumstances that can affect the specific choices and build strategies.
As always, check with the local building department to see if a permit is required and what the current wall building codes are.

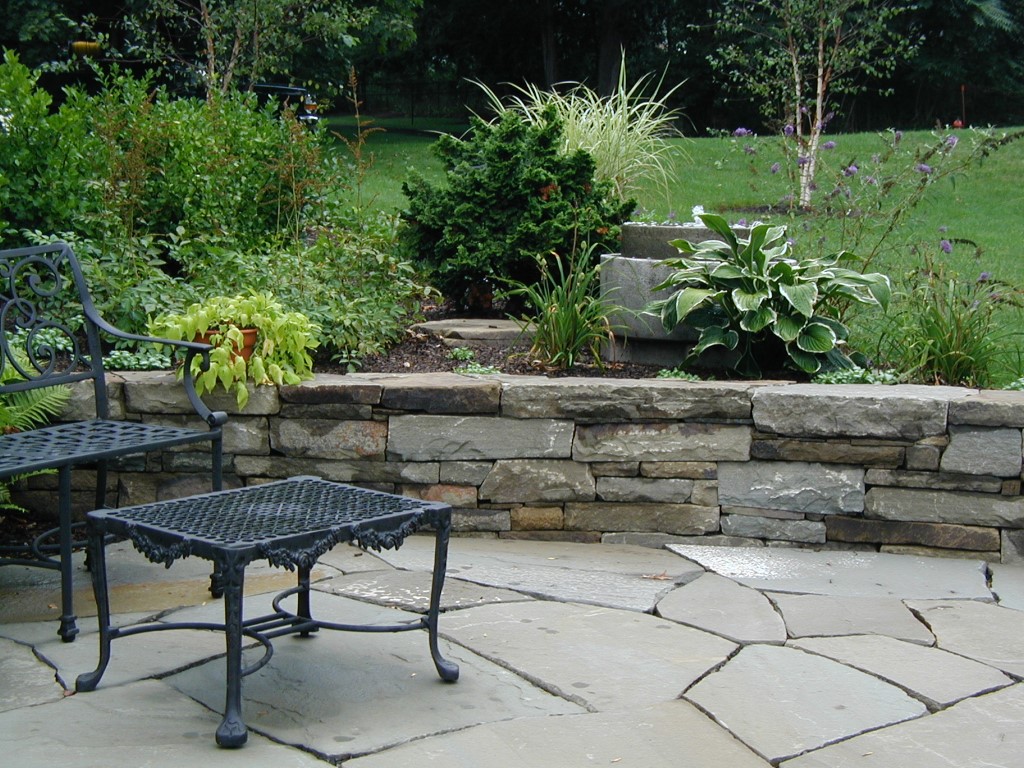
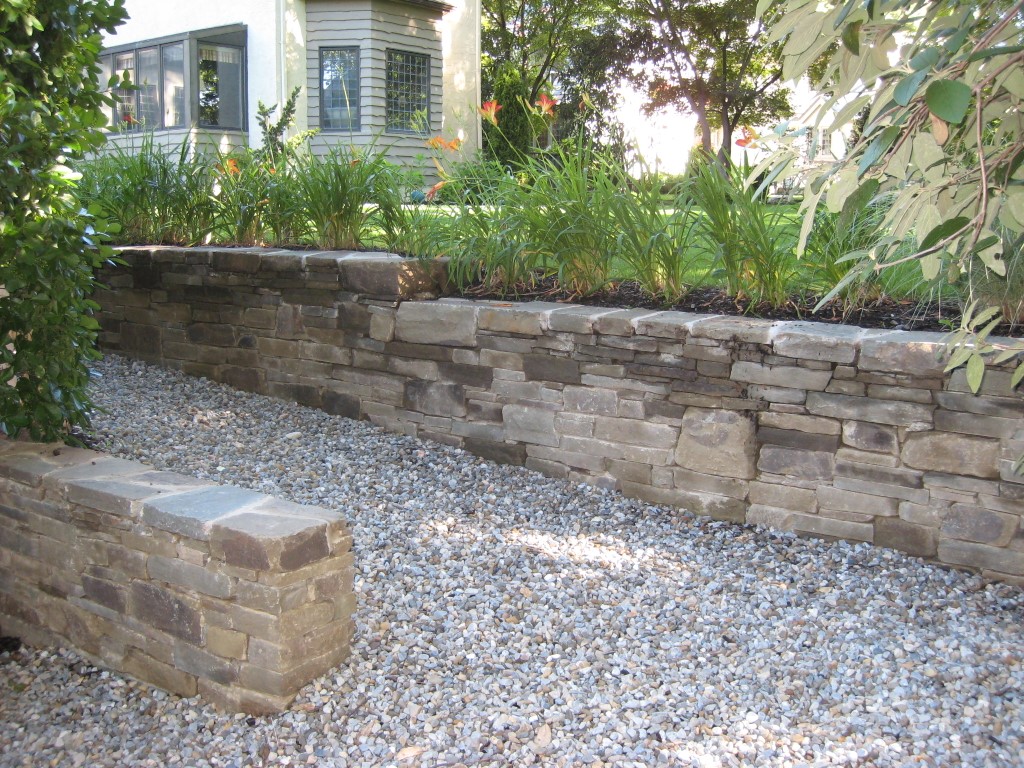
1 Comment