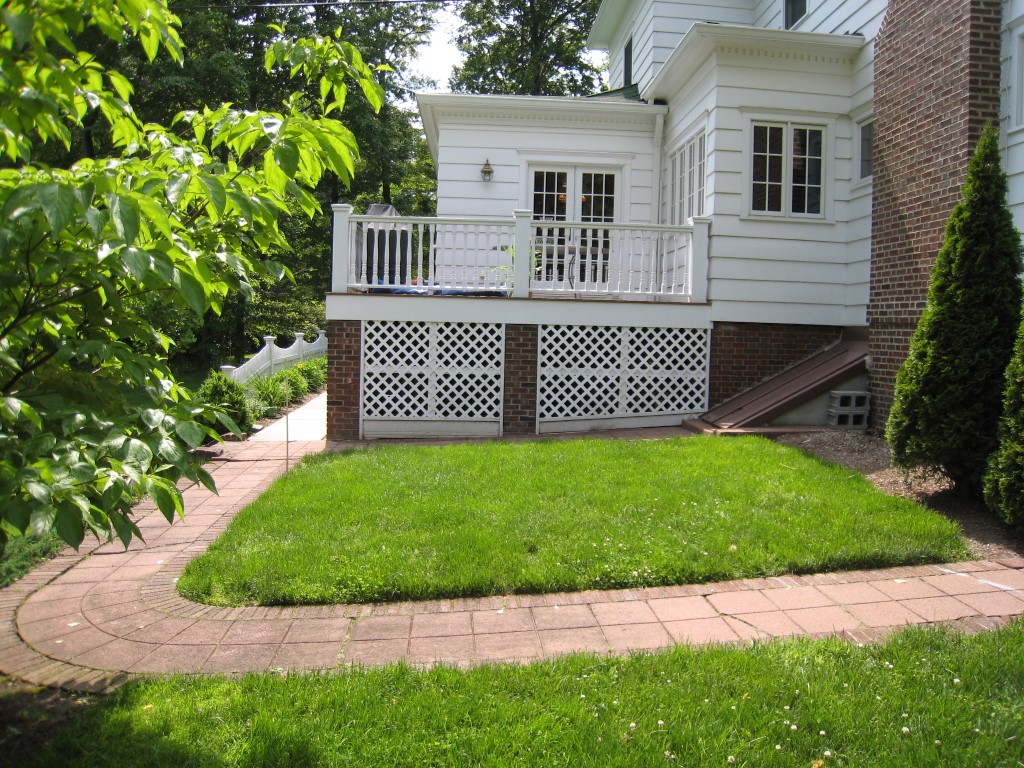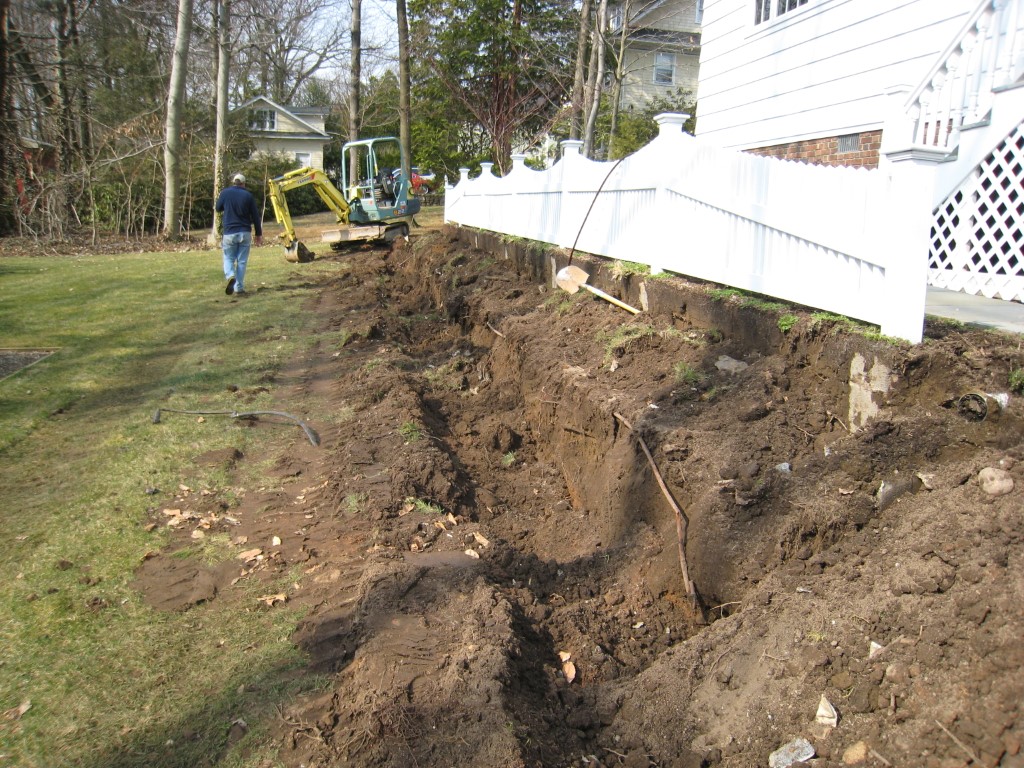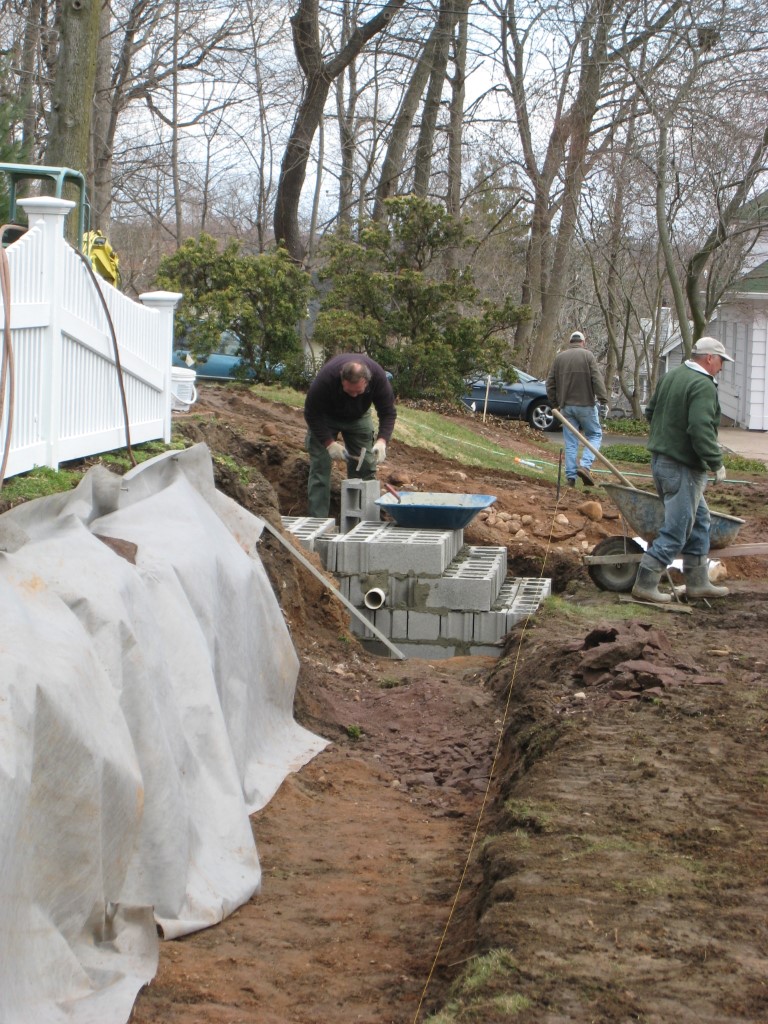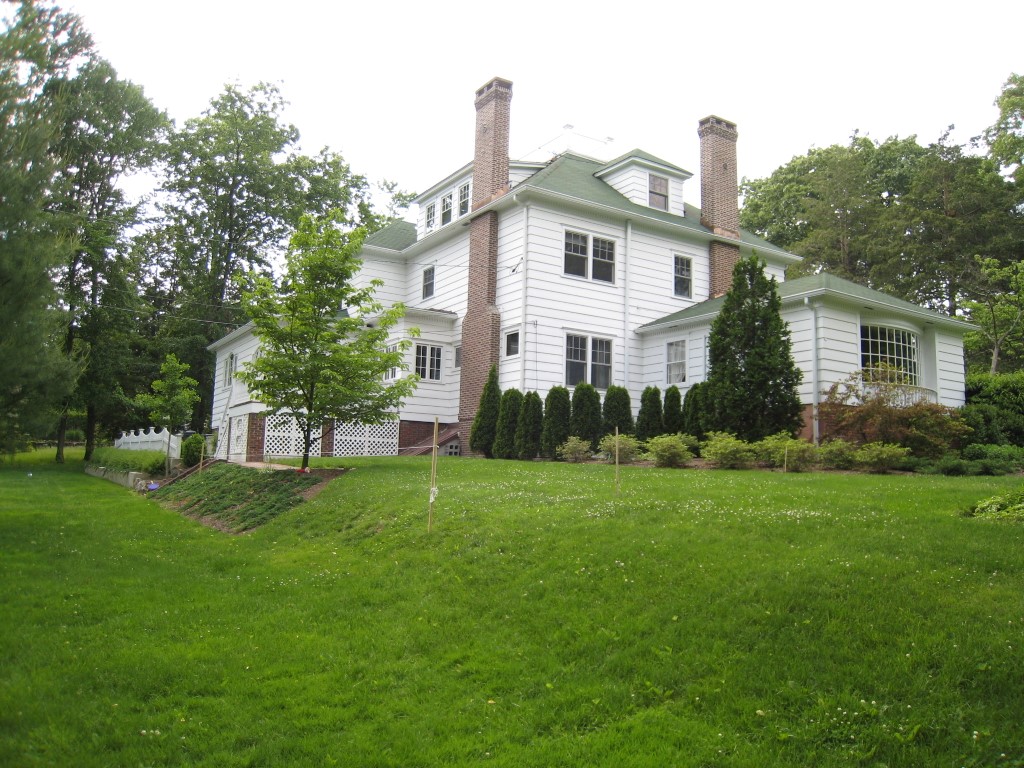The homeowners had spent the first few years renovating the inside and exterior features of this 100 year old home.
It was time to begin updating the landscape to match the lifestyle of this young family.
The Concept
What’s missing from this home’s yard is pretty obvious. There is no expansive outdoor living space that is proportionate to the size of the home and the anticipated use of the family.

There is, however, a charming small deck off the kitchen that offers a nice reception/gathering area for folks coming in and out, and also enough room for a small table and chairs…perfect for morning coffee.
Also, I should mention there is a set of steps leading to ground level on the opposite side.
To meet the needs of the site and the requests of the homeowners, the goal is to create a large patio area with a covered area for protection from the elements.
They also wish to add a BBQ structure, lighting and outdoor audio.
The Solution
As you can see the property drops off quickly behind the house.
We had considered universally raising the entire back yard area, but in addition to cost issues, there would have been zoning hurdles to battle and overcome.
We decided instead to create two levels: an upper raised stone terrace for the patio living space and the lower level as open lawn for the kids.

At the far end there were 2 terraced block walls existing that were removed.
These are to be replaced by a continuous bluestone, dry-stack wall that will run the length of the back of the house and establish a consistent level for all our planned features.
With the old walls removed, the new wall was plotted and marked as per plan and a footing trench (for gravel) was dug.
Also, a full-depth footing (i.e.below frost level) was dug for a masonry set of bluestone steps to integrate with the dry-stack wall and provide access to the stone terrace and lower levels.

In the picture above you see the mason working on the block work for the steps.
Notice the PVC pipe built into the construction. This will enable the drainage for the wall to pass through the steps and continue behind the rest of the wall on its way to the seepage pits.
Filter fabric is draped over the back of the excavation for the dry-stack wall. This will provide separation between the the earth backfill and the clean gravel that is placed behind the stone wall for drainage.
It’s always interesting to watch space become more usable by modifying grades and elevations. You’ll see that in the finished project.
Here’s the previous post on this project. And here’s the next.

