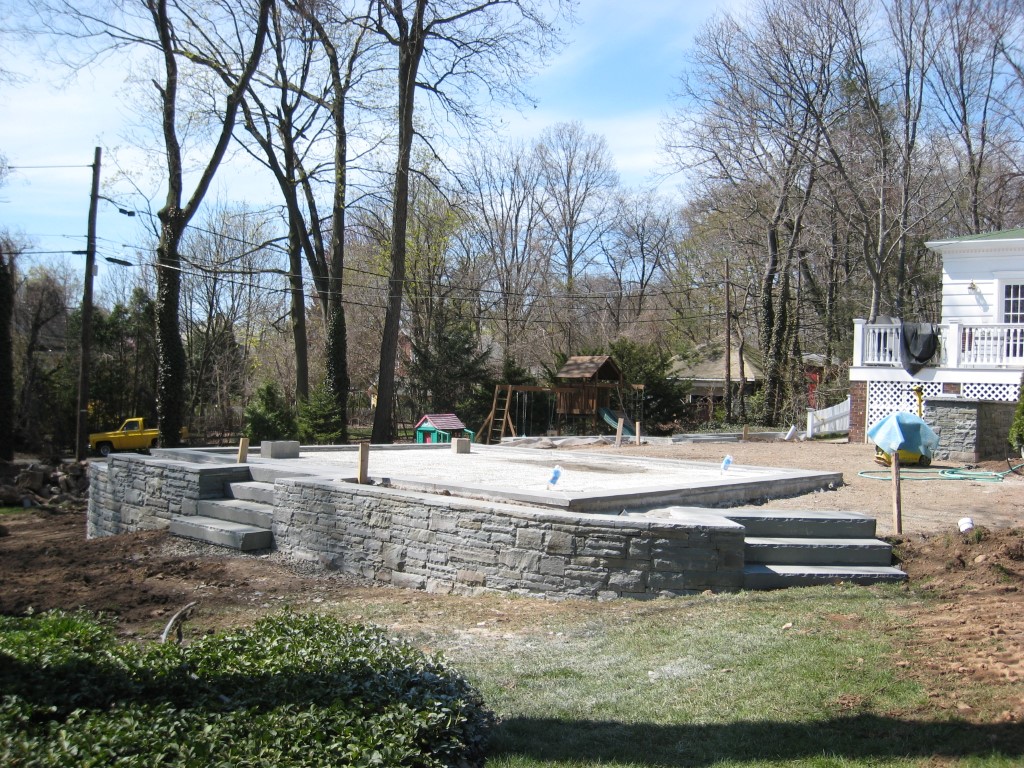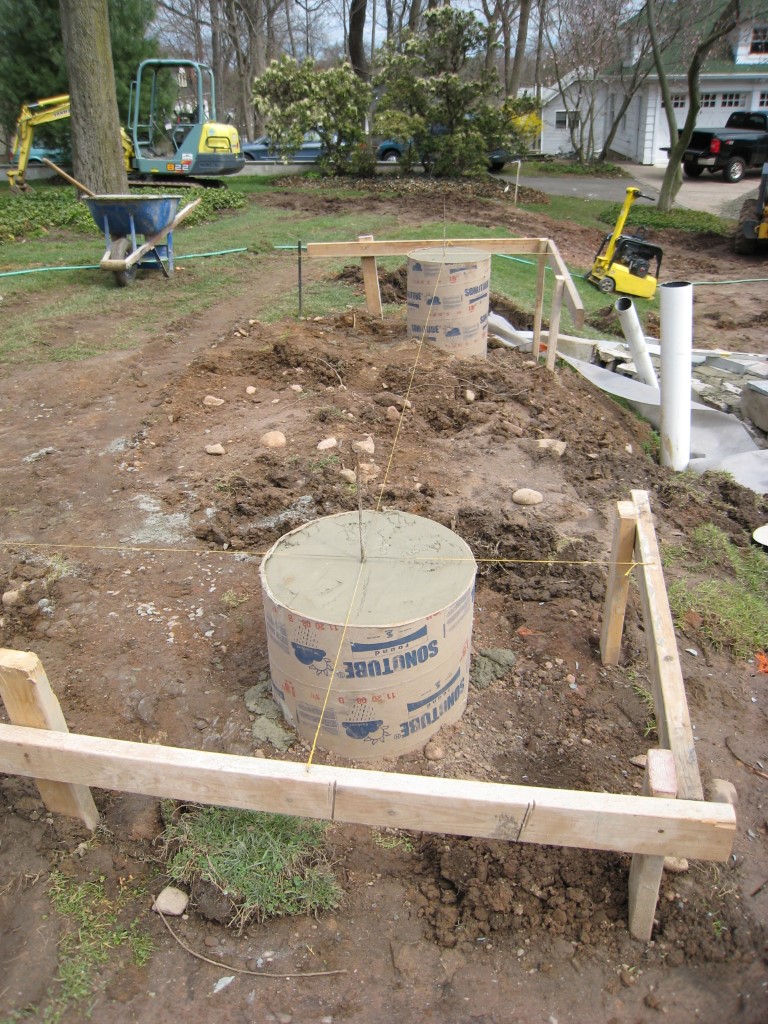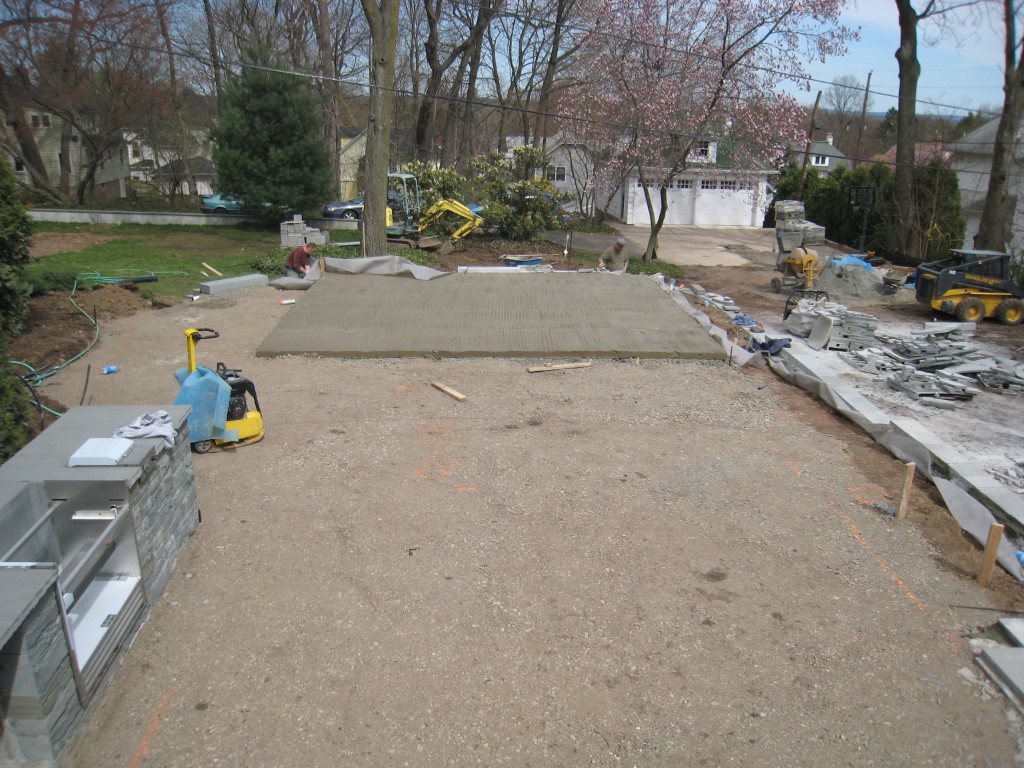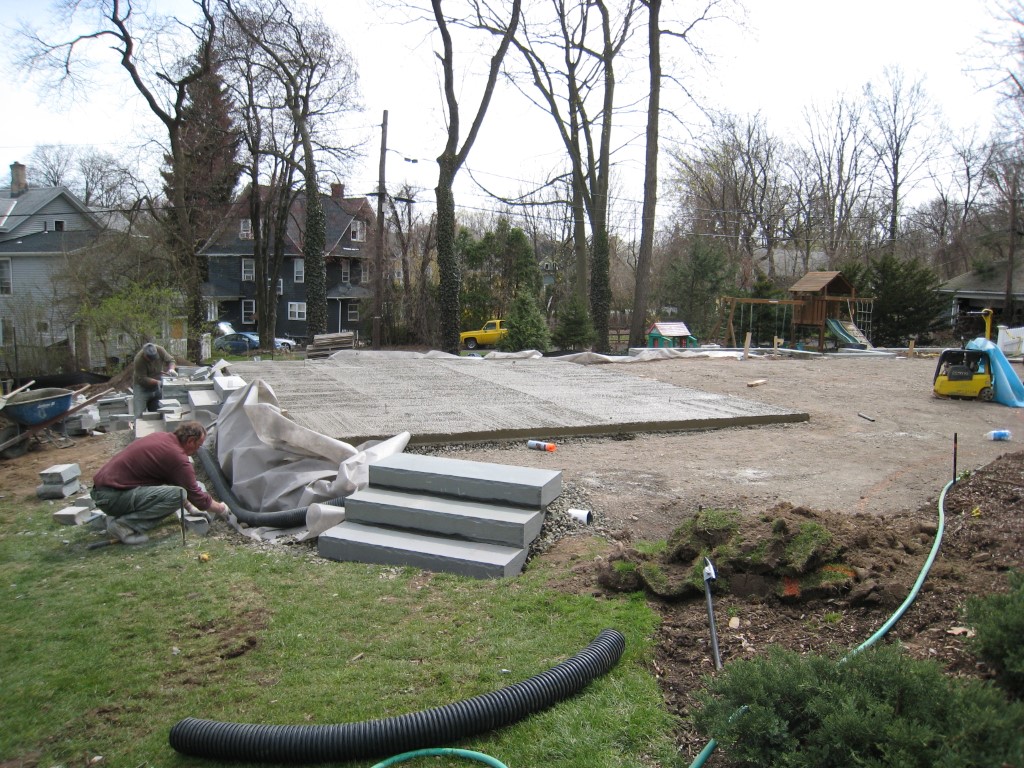It Starts With The Footings
The homeowners wanted a garden structure that would echo the style of their home and offer cover for those wanting to get out of the sun.
I suggested they consider the Heritage Pavilion by Dalton Pavilions. They chose a 14 X 18′ model, but with single columns on the corners.
These pavilions are beautifully made and extremely strong. They are engineered to withstand a 110 mph wind and a snow load of 30 lbs./ square foot.
The strength of this structure begins with 24″ wide sonotube footings that go 42″ below grade. There are 4 footings – one for each of the corner columns.
Beneath the pavilion will be a wet-laid bluestone patio built on a concrete slab.
How The Patio Integrates With The Footings
In the first picture at the top you see 2 X 4 framing by each sonotube. This forms the four corners of the pavilion’s concrete patio slab. The slab is poured so it bridges over the footings.
The pavilion has 4 white columns. These columns are decorative and actually slide over 5 X 5″ steel structural columns.
These steel columns are affixed to the concrete footings with threaded steel rod. You’ll see this construction detail in upcoming posts on this project.
New Elevations Begin To Show
I can remember in the early planning stages setting up grade stakes with string lines to show proposed elevations for the new hardscape.
The homeowner was amazed that these features would be at these indicated heights.
Elevations can be tricky to visualize at times — and for this reason I’m a real fan of grade stakes, string lines and markers — all set with an instrument for accuracy.
The main portion of the patio will be done in dry-set brick and will come right up to the wet-laid bluestone patio under the pavilion.
The mason contractor has installed a 12″ bluestone coping as a border to give definition to the bluestone patio and an elegant segue to the surrounding brick surface.

Here’s the previous post on this project. And here’s the next.



