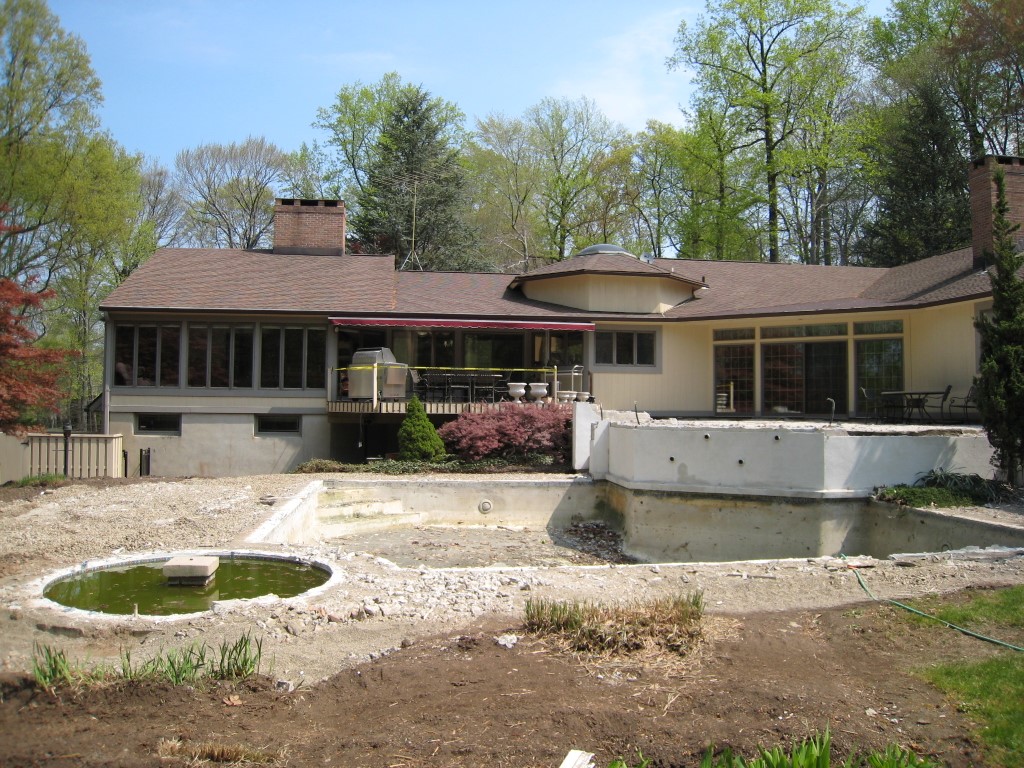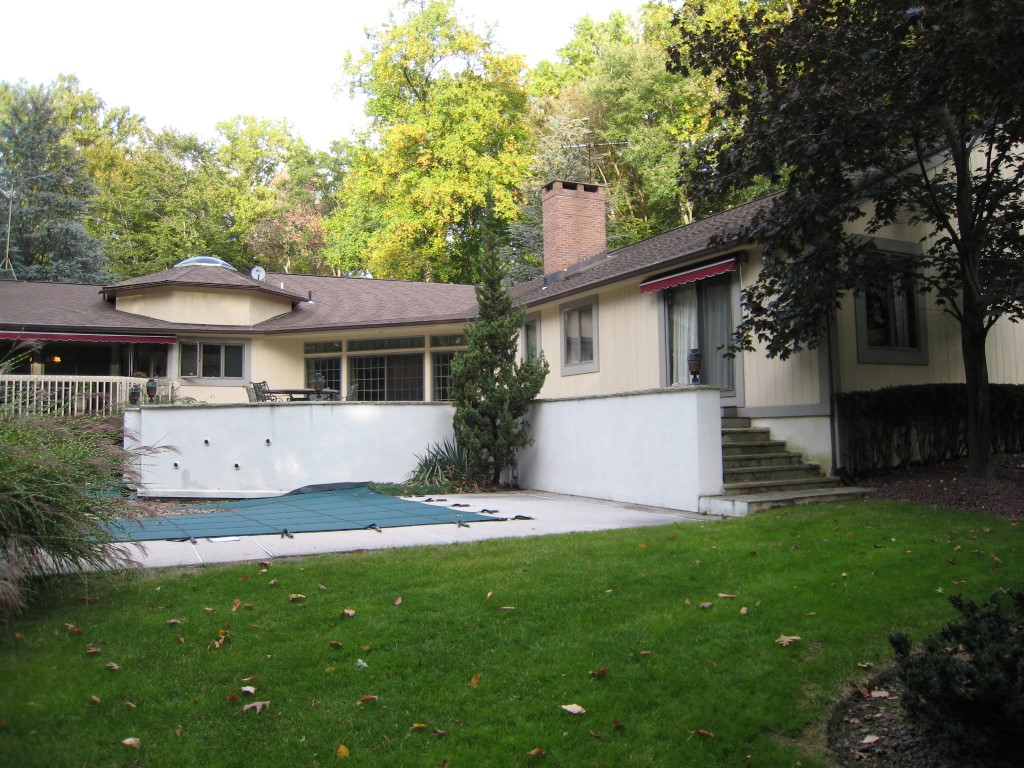The homeowners of this California ranch wanted a landscape renovation for the backyard including the existing terrace and pool area.
Their motivation was to achieve a new look, but there were also some existing problems and weaknesses that we could address at the same time.
The raised terrace had a stucco wall supporting it that continued above the patio floor to create an 18″ high “seat wall”. Perhaps the original designer thought the seat wall would provide additional informal seating while serving as a deterrent to people stepping off the terrace.
This homeowner never used the seat wall and, in fact felt uneasy with anybody near it because of the substantial drop-off. Frankly, today’s building codes would not allow just the 18″ high seat wall from a safety standpoint.
Also, the seat wall blocked a good part of the view of the lower pool area from the house.
The existing patio surface on the terrace was crumbling due to a failing concrete sub-slab. The slab had no steel reinforcement and was not tied into the house foundation.
Parts of the old patio were built above and onto the wood of the house and some rot was evident.
A thorough landscape renovation should consider the impact all the existing landscape features have had on the home (good and bad).
Good construction practices and site engineering are key elements. It is often in landscape renovations where we spot weaknesses in these two key categories.

The first order of business was demolition and already you can see an improvement. It’s starting to look less like a fortress.
Speaking of fortresses, those four holes you see in the stucco wall are not “gun ports”. 🙂 Water comes out of them and falls into the pool. They’ll be removed and replaced with a 6′ sheer waterfall.
The shell of the pool will remain, but the plumbing, electric, jacuzzi and decking will all be replaced and/or upgraded.
Here’s the next post for this project.

