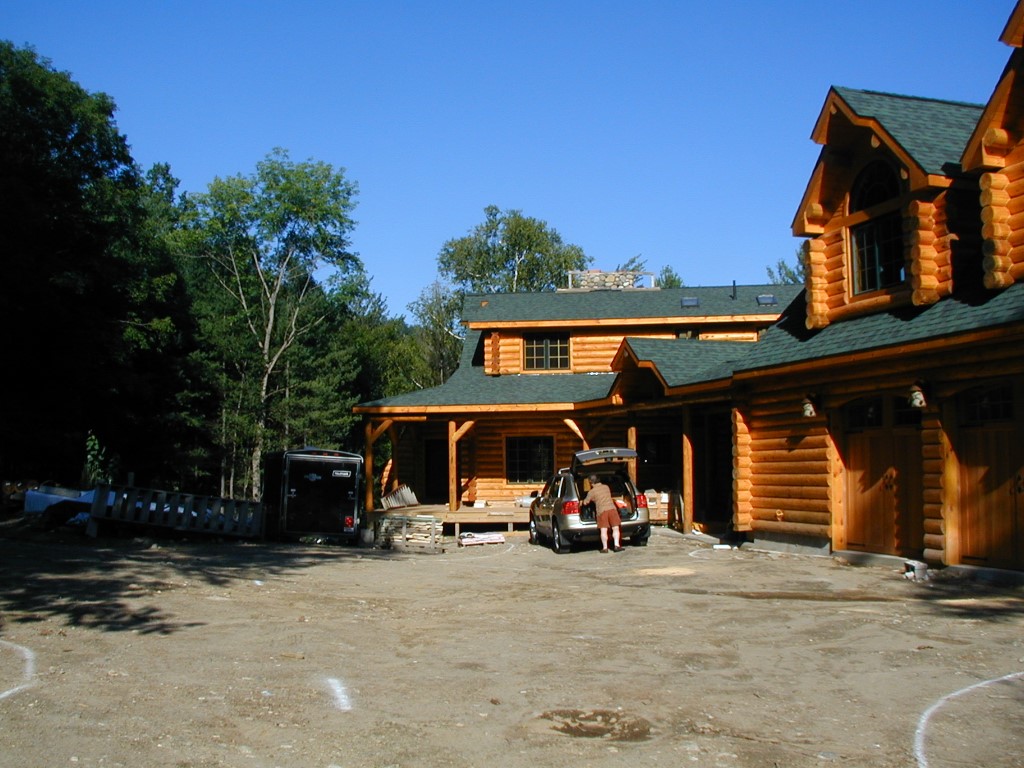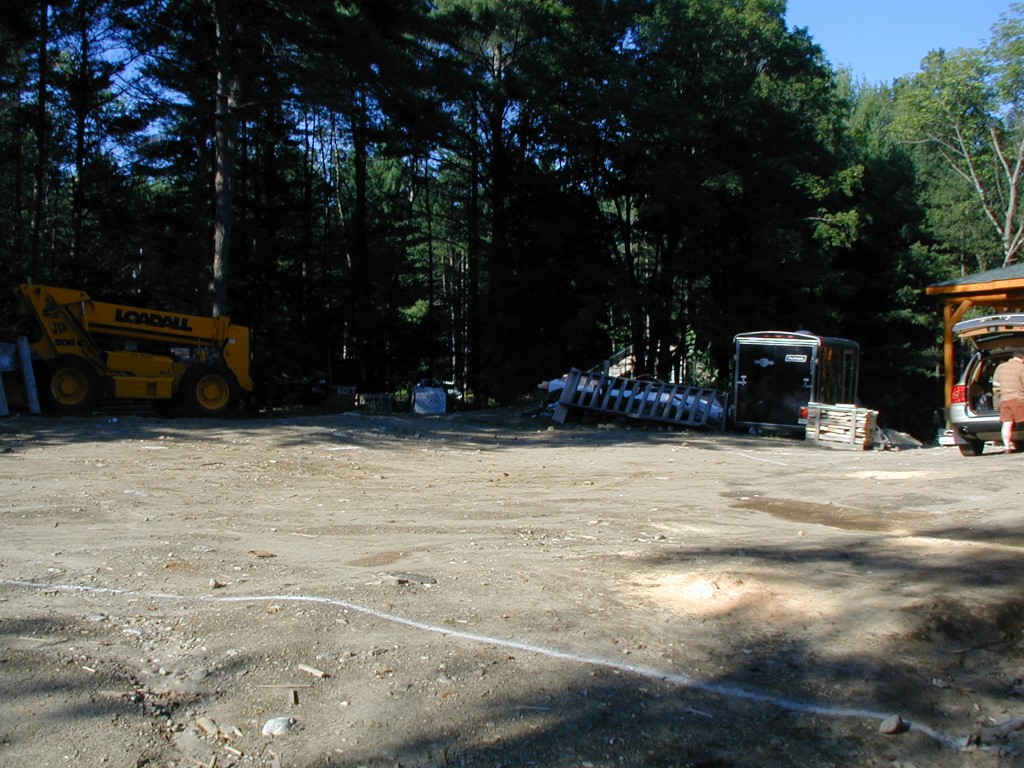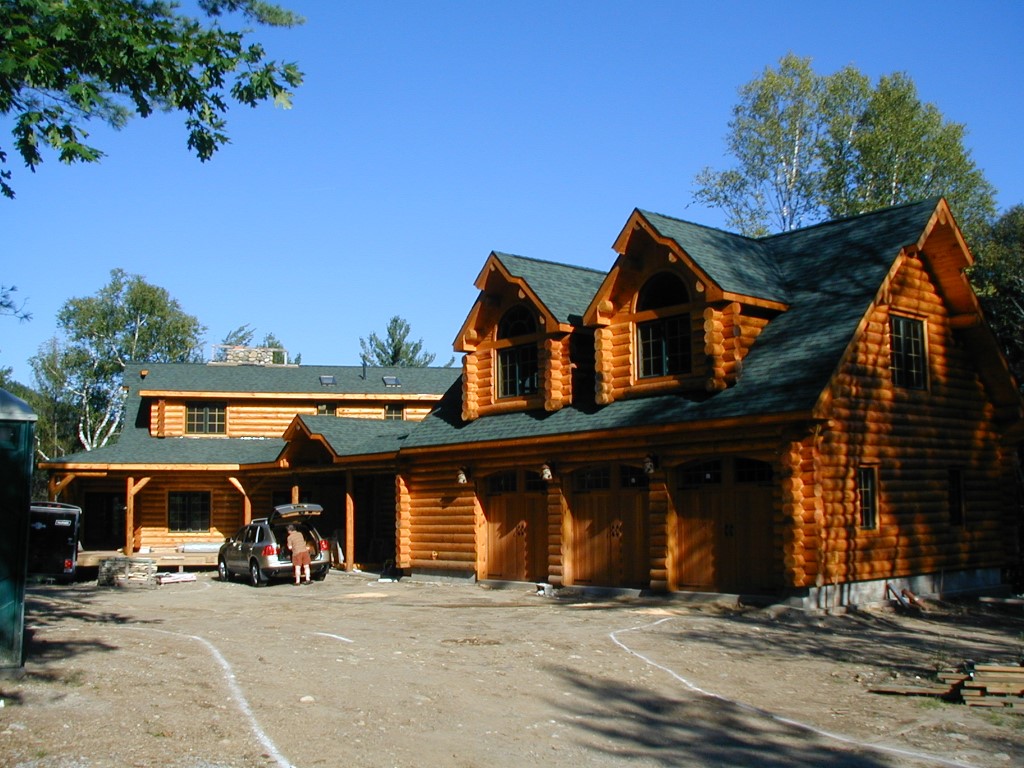The owners of this beautiful log home were experienced enough from previous home ownership that they recognized the need to carefully design the driveway.
The functional requirements were quite clear, but to contend with the space limitations and conflicting grades presented quite a challenge.
The home is a considerable distance from the road and so street parking for guests is not practical. There are five family members and they all have cars.
The goal: Provide as much parking as possible, but allow for garage use and other logical maneuvering too.
The grades near the house and garage were “workable,” but in the surrounding areas where we had to expand, the grades were conflicting (to say the least).

The first step was to establish line design by realizing the space needed for parking, backing out of the garages and moving about the drive.
These lines were then tweaked to make pleasing contours and shapes. You can see some of the final lines painted in white.
The next step was to take elevation measurements throughout the area and plot them on a scaled drawing showing the house footprint and all existing features including trees.
For this I use an instrument called a ZipLevel. I could also use a laser level, but I found this device to be quicker and better suited to my use.
The line design I created on-site was also plotted on the drawing.

Finally, I take this information back to the drawing board (as they say) and begin relating the actual, existing elevation measurements to how the grade & pitch of the new driveway should be when completed.
This tells us how much ground has to be “cut” and where we might have to “fill”.
It also reveals any spots where retainment walls might have to be built and/or drainage installed.
When all this is determined and illustrated on the plan, copies are made and handed out to all contractors involved — from the excavator to the driveway contractor to the landscape contractor and so on.
And, lets not forget the project manager who will oversee the job and coordinate the various phases.

