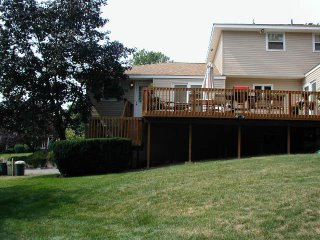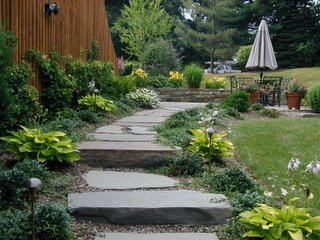 Wood Decks Look Great On Top, But What About The Sides?
Wood Decks Look Great On Top, But What About The Sides?
Have you ever looked at the side of a deck and wondered how to make it more attractive?
The picture above may not be all that telling, but this tall deck is completely open underneath giving a gloomy view of support columns and concrete foundation.
Something had to be done because a design requirement for this project was to build a natural stone patio where the deck stairs meet the lawn. You’re not seeing this area in the picture above, but it’s to the right. Another request was to provide a pathway from the driveway (left side of picture) up the sloped lawn to the new patio.
This meant people would be walking past the deck and viewing its underside from the new ground level patio – not a pretty sight.
An Attractive Solution
A common fix for screening the underneath of wood decks and porches is to use lattice.
In the picture to the right is real cedar wood lattice. The cedar lattice was manufactured in 4′ X 8′ panels, which were cut and fitted to size. There are numerous types and styles of manufactured lattice available including those made from vinyl.
The key to any lattice installation is support and structural strength. The lattice panels themselves are relatively flimsy. Build border frames around your panels for looks and support.
The Project
Back to the raised wood deck and planned patio/walkway project.
To solve the under-deck view problem I asked the carpenter to replace the standard deck spindles with full-length spindles cut to within 3″ of the sloping ground. This immediately screened the view and offered a supportive structure for growing Climbing Hydrangea.
Stone slab-steps placed at the steepest part of the slope made the walk graduated & comfortable. To unify the look the same stone was used throughout, including the patio surface and seat-wall. Notice too how the new garden & walkway create a “setting” for this wood deck. This planting and landscape design help to reduce the height of the deck and integrate it better with the land.


Chris
You could also have installed some underdeck which makes the underside look much more appealing – the decks itself will still drain effectively, and you could even use the space underneath if you wanted to – I put a few extra chairs and a table down there for when we have neighbors over.
RJB
Chris, thanks for your comment. I will have to try the “underdecking” you’re recommending. In this project the grades are slopped underneath the deck making the area unusable.
RJB